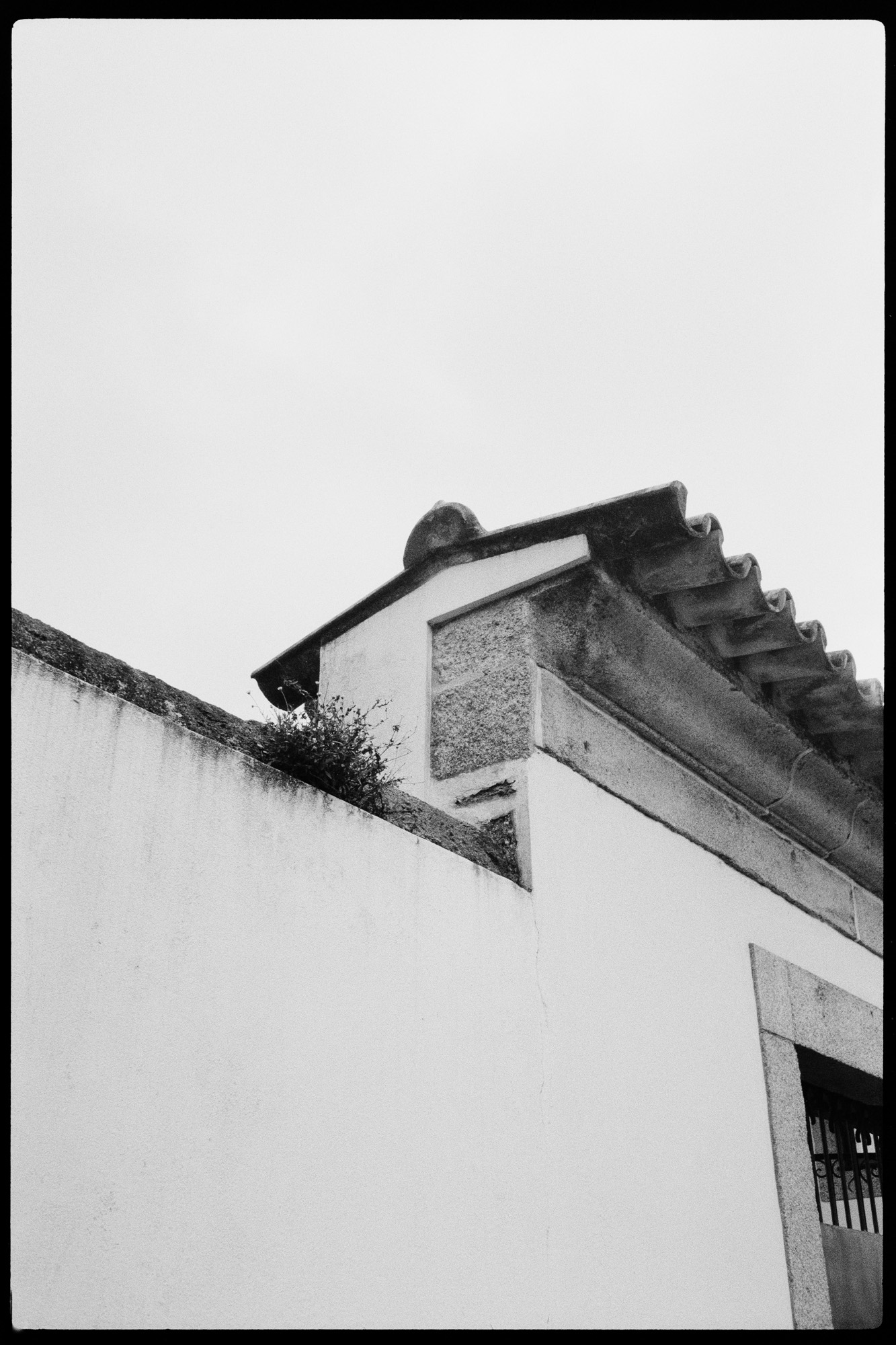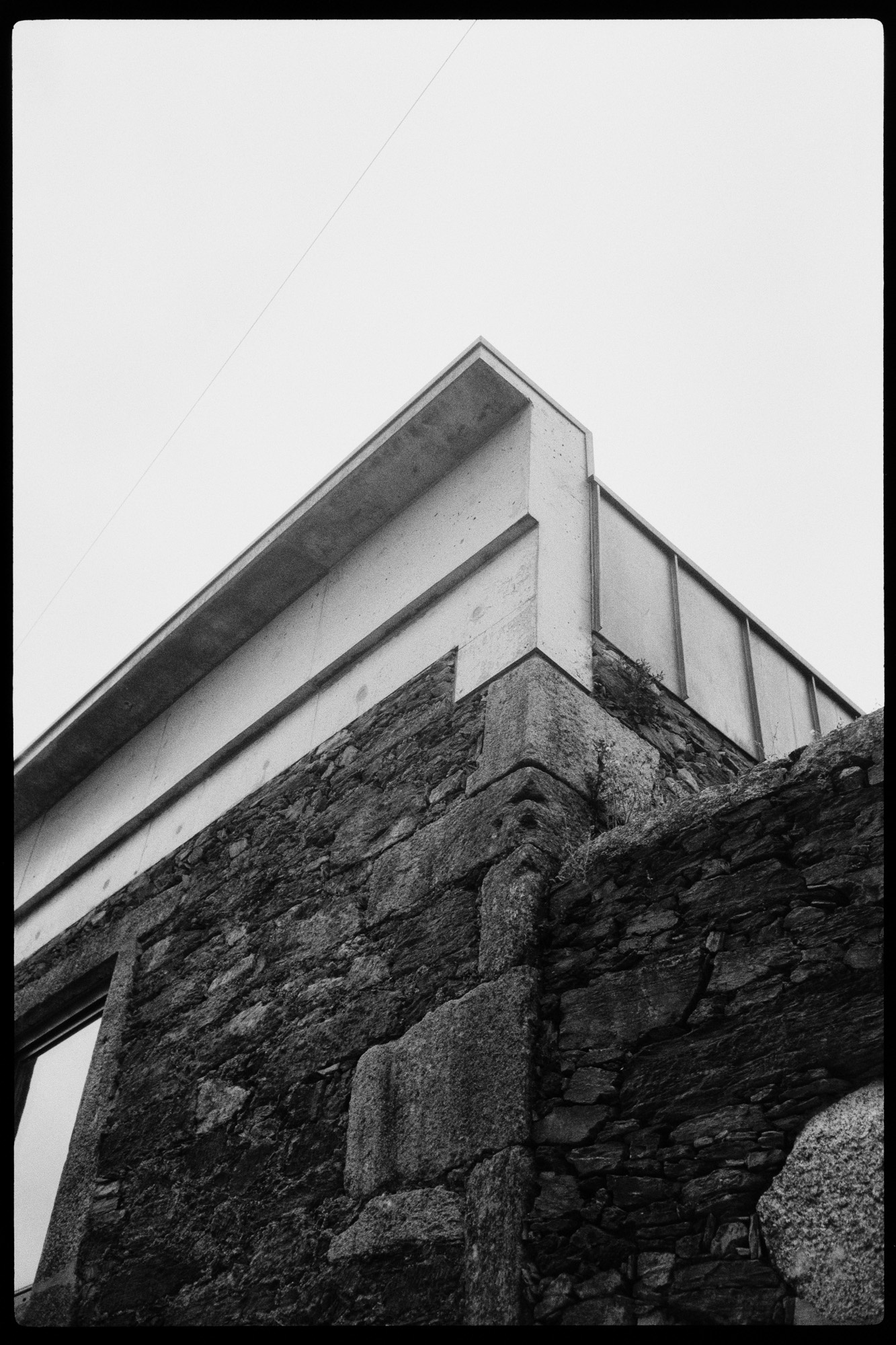When a temple suddenly appears
João Paupério & Maria Rebelo, DOMa #10, 2024 Link


Our first visit to ATELIERDACOSTA’s houses coincided with us discovering Hermann Czech’s “Essays on Architecture and City Planning”. Although we have no recollection of ever hearing the former refer to the latter, both seemed to sharerelevant points of view. “The closer architecture stays to life, the more complex it is; it can only be ‘simple’ when it becomes removed from it” [1], wrote Czech. “Our time is all of history, as it is known to us” [2], he concluded, quoting Josef Frank. This seems to be a particularly accurate way to describe the spirit of “Casa Crespo”, the first one we had the chance to encounter. From the exterior, this house does not stand out from the surrounding suburban “villas”, except for the fact that its façades show an exceptional care for composition; at least for the trained eye of fellow architects. On the contrary, once inside, it is impossible to remain indifferent to the exquisite anachronism of its octagonal central space, or to the baroque diagonals unfolding in its rear façade. Surprisingly, Borromini has found his way to the periphery of a peripheral city, of a peripheral country. Yet, as is characteristic of their work, this reference is not intended to remain a literal quotation, i.e. to appear in the manner of Borromini. Rather, it is used as a found and recycled formal device in order to organise a complex spatial structure for an otherwise ordinary suburban house.
Of course, there is always the risk that these formal games will be read as futile gimmicks, designed by an over-mannered architect. Or that they will not be “read” at all. What is extraordinary about these gestures, however, is that they are by no means gratuitous. They contribute to framing and establishing a succession of spaces defined by their qualities rather than their functions. With low and high ceilings, wide or narrow rooms, views of the horizon, interior patios or simply other interiors: there is always a surprising passage to be discovered. The kitchen is both in the living room and separate. The living room can be in the dining room and vice versa. Bedrooms retain their intimacy through secret vestibules which open contradictorily onto the more “public” areas. The house has an architecture that is not only made up of rooms, nor is it exactly a plan libre. It is a synthesis of both: a kind of raumplan, but not quite. It is a structural grid within which disruptions are organised. In any case, it is an ingenious multiplication of possibilities or what Czech would call the attitude of mannerism: “one of intellectuality, of consciousness; also, a sense of the irregular and the absurd, that breaks away from pre-established precepts”. [3]
Unfortunately, when we visited the house, what appeared to be the first scene of a production of the “Poor Rich Man” was taking place. A team of decorators was furnishing the house from one end to another in the latest soap-operaist neo-bourgeois style. Defining precise functions and neutralising any sense of potential or possibility. As Loos wrote, “the only thing left for [the client] was to learn how to walk around in his own dead body”. [4]
On the basis of Peschken’s “Temple and Democracy”, Philippe Villien has built a theoretical bridge between the vernacular architecture of granite granaries and the erudite architecture of Doric temples. His aim was to show that the leap between the two may have been made by transcription, rather than by rupture or innovation. [5] According to this hypothesis, the Greek triglyphs would correspond to the traces of the granaries’ ventilation panels. Both Corinthian and Ionic capitals would be formal heirs to those ecological devices thatprotect crops from climbing insects, such as the protrusions that top the columns of Portuguese espigueiros. Not to mention, of course, the translation between the form of classical pediments and the simple need to drain rainwater from the roofs.
This perspective is particularly interesting as it unveils a potential nexus between utility and effect, functionalist reason and ornamental fruition. A similar understanding of this affinity was also patent, for instance, in Alison & Peter Smithson’s work illustrated in “Climate Register”. [6] A small book presented their work, with an emphasis on the impact that climate devices played in both the technical rationality and the architectural grammar of their proposals. A look at the façades of ATELIERDACOSTA’s reveals the same kind of sensibility. Perhaps the case in which this tension is most illustrative is the (oversized) concrete cornice of “Casa Rates”, built on top of an ordinary slate wall. Cornices are a clear historical example of this superposition of utility and effect. In this case, a particularly sophisticated concrete element, which at first glance could have come from a nearby demolished monastery (as is the case of an existing Romanesque church capital), sits on top of an otherwise rudimentary construction. The fact that concrete fits into the existing cornerstones emphasises this ambiguity. The same goes for the geometric irregularity of its floor plan, which leaves us wondering what already existed and what has truly been added. And yet, be it a temple or a modest farmhouse, the mundane problem of preventing water from running down a façade is still an excellent pretext for crowning a building.
This desire to manipulate, exaggerate, or simply compose a façade out of the need for banal and utilitarian elements (which were often conceded an undesirable role in architecture) is not exclusive to their “Casa Rates”. Take, for instance, “Lote 7”, where the high relief of a banal ETICS system draws a frieze around the whole house, emphasised over the windows in order to hide the house’s shading system. A frieze which is topped with an expressive concrete, coping to manage, once again, rainwater dripping. Or else, the importance of the blinds now visibly applied over the wooden façades of “Casa Gemeses”, which the weather blends with the concrete foundation, in a unified soft grey interrupted only by the most beautiful orange frames. Or even still, the projected concrete porticoes, which act as brise-soleils and structural support for the awnings that regulate the exposure of “Casa Artur” to sunlight. Through these operations, the milieu crystallises into matter and architecture reveals its ancestral relationship with a deep understanding of the word ecology.
One of the misunderstandings on which architecture has been lying for centuries, particularly since the classical Renaissance, has to do with the promotion of a strict division between intellectual and manual labour on the building site; a process of abstraction that only seems to have accelerated since the advent of capitalism. As it goes, there are those in charge of design [7] and those who execute what the former have imagined: however absurd these images may be from the producers’ point of view. Of course, our practical experience has taught us that the opposite is true and almost everyone involved in the construction process uses elementary drawings as a tool for thinking. Unlike bees or spiders, construction workers plan ahead in their heads, which, according to Marx’s well-known formulation, indicates they are not so far from being architects themselves. Too often, the main difference is that the formers’ approaches to design are much more rational and supported by material reality than those of the latter.
Another dichotomy that restrains the progress of architectural thought is the socially constructed idea of the existence of a high and erudite culture, to which architecture belongs, as opposed to a lower, popular culture to which every other minor form of construction should be confined. On the contrary, the paradoxical position our generation finds itself in is that architecture seems to have finally reached out to classes that were excluded from it not so long ago. Both on the side of practitioners and commissioners, architecture no longer concerns only the classes with the most
(economic or cultural) capital, nor the most underprivileged, to whom their philanthropic or utopian idealism has historically been addressed. This, of course, does not mean that everyone in these other intermediate classes has made it into architecture. In many cases, architecture is still perceived as nothing more than a bureaucratic procedure to be fulfilled, an inconvenience by decree. The ability to bring architecture to every corner of a city that seems to have become an infinite periphery depends on the ability to build intellectual bridges. The opposite is to adopt a condescending or patronising attitude, reducing clients to a bunch of ignorant people.
As we have previously argued regarding the work of fala, we believe that these peripheries have been revealing the inventive spirit of their inhabitants for decades, for those willing to pay attention. [8] Benefits come from making architectural design an intellectual apprenticeship for both parties. A perfect example of what we are trying to illustrate is “Casa César”. Starting from a client’s preconception — “to build a stone house with a pitched roof” — the Atelier was forced to learn the economic and ecological relevance of this type of construction, even today, if considered from the subjective perspective of its local production. From the exterior, it is almost impossible to determine the era in which “Casa César”has been conceived. It’s even doubtful whether or not an architect was actually involved in its construction. Each element seems to reveal the sen- sibility of neo-popular architecture, such as the way rainwater is handled through a “beirado à portuguesa”. Although as soon as we take a closer look at the floor plans, we once again discover the same intellectual ambition and confidence in the spatial complexity of Baroque architecture.
In 1960, even before writing The Architecture of the City, Aldo Rossi was already concerned with “the problem of the periphery” [9], as he considered it to be “the future of the city” [10]. If we take a look at the Portuguese landscape, it will be easy to see that he was not wrong about it. And yet, within the disciplinary field of architecture, especially from a practical point of view, little has been produced since in order to understand its structures and transform them in their most basic implications. In our opinion, ATELIERDACOSTA has already made significant contributions. After all, even the periphery needs its temples. And in this respect. ATELIERDACOSTA seems to have what it takes.
