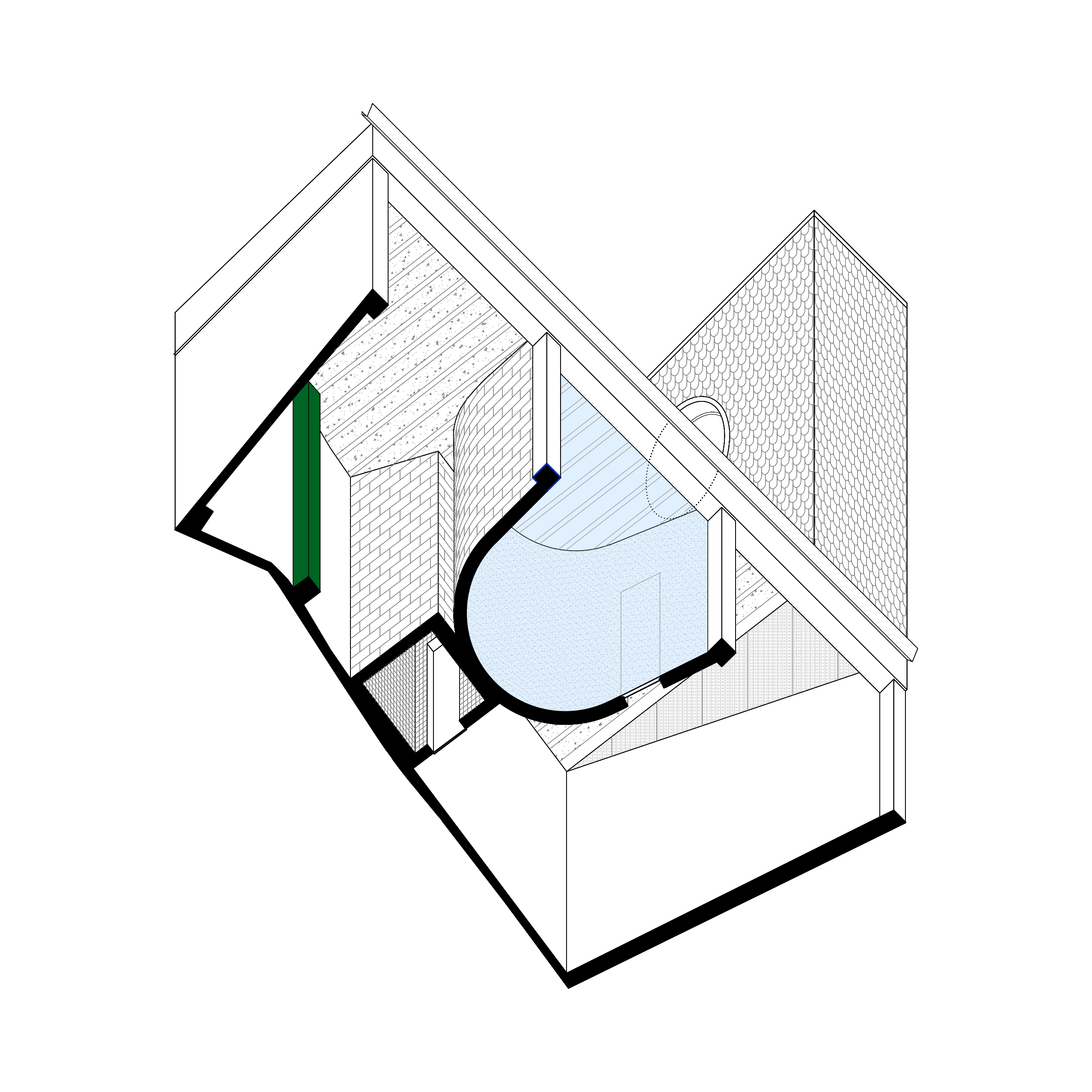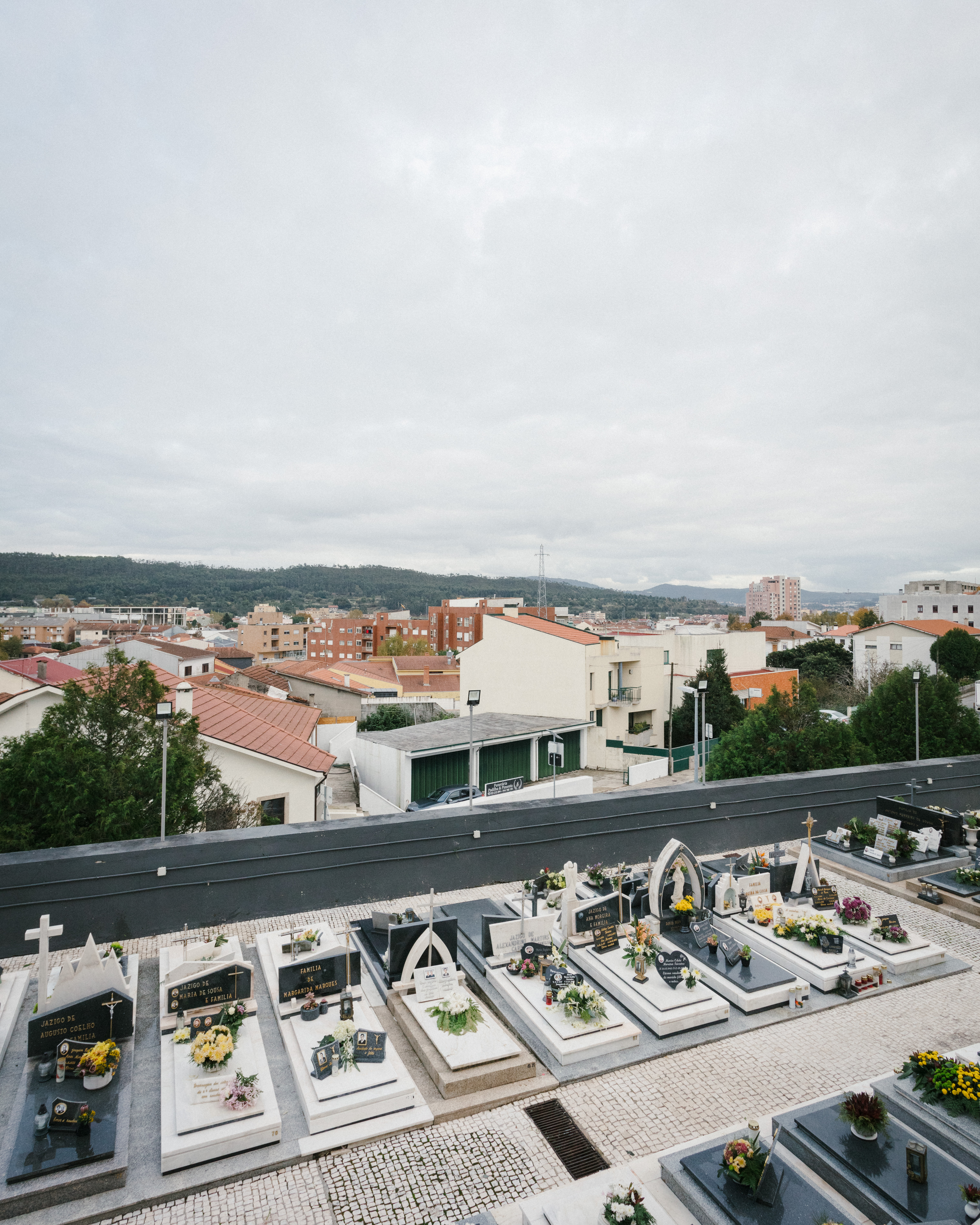
Valongo IV
Valongo, 2022 , ongoing
Valongo IV
Valongo, 2022 , ongoing

All gestures are aimed at building a geometry for dignity.

To design a mortuary agency is an unusual exercise. It’s neither about a sacred nor a profane space, but about designing the space between. Despite the role it plays in an emotionally charged cultural and ritual process -evoking particularly intense architectural images- the request was quite generic: an office, a garage and a warehouse. For those who organize the logistics of this ritual, death is an everyday matter. For those who are forced to resort to their services, death is an extra-ordinary situation. Architecture must address both.
In practice, it is about legalizing and transforming a garage that currently occupies a “central” location in Valongo: next to the church, the mortuary chapel and the cemetery. The project builds upon this pre-existence, with a tripartite and markedly horizontal floor. In order to respect the minimum ceiling height required by law, the roof was tilted. “Heritage” requirements forced us to fill in the blank partition wall, legitimizing a useless and disproportionate rooflight over the garage, which allows it to be transformed into an unplanned body preparation room. The parabolic geometry gives the office a more cosy layout. A second volume, square in plan, houses the sanitary facilities. Together, they define an unexpectedly sculptural background for the warehouse, without jeopardizing the economy of the construction.
Against the frivolous aspiration to “modernity” of the architect-in-charge in the municipality’s department of urbanism, the sloping roof and the figure of the lantern will be clad in slate, the only raw material extracted and processed locally. A circular window will hopefully become a new landmark in the city. All the gestures are aimed at building a geometry for dignity. Depending on one’s point of view, this will be an extraordinarily ordinary or an extraordinarily ordinary building.
