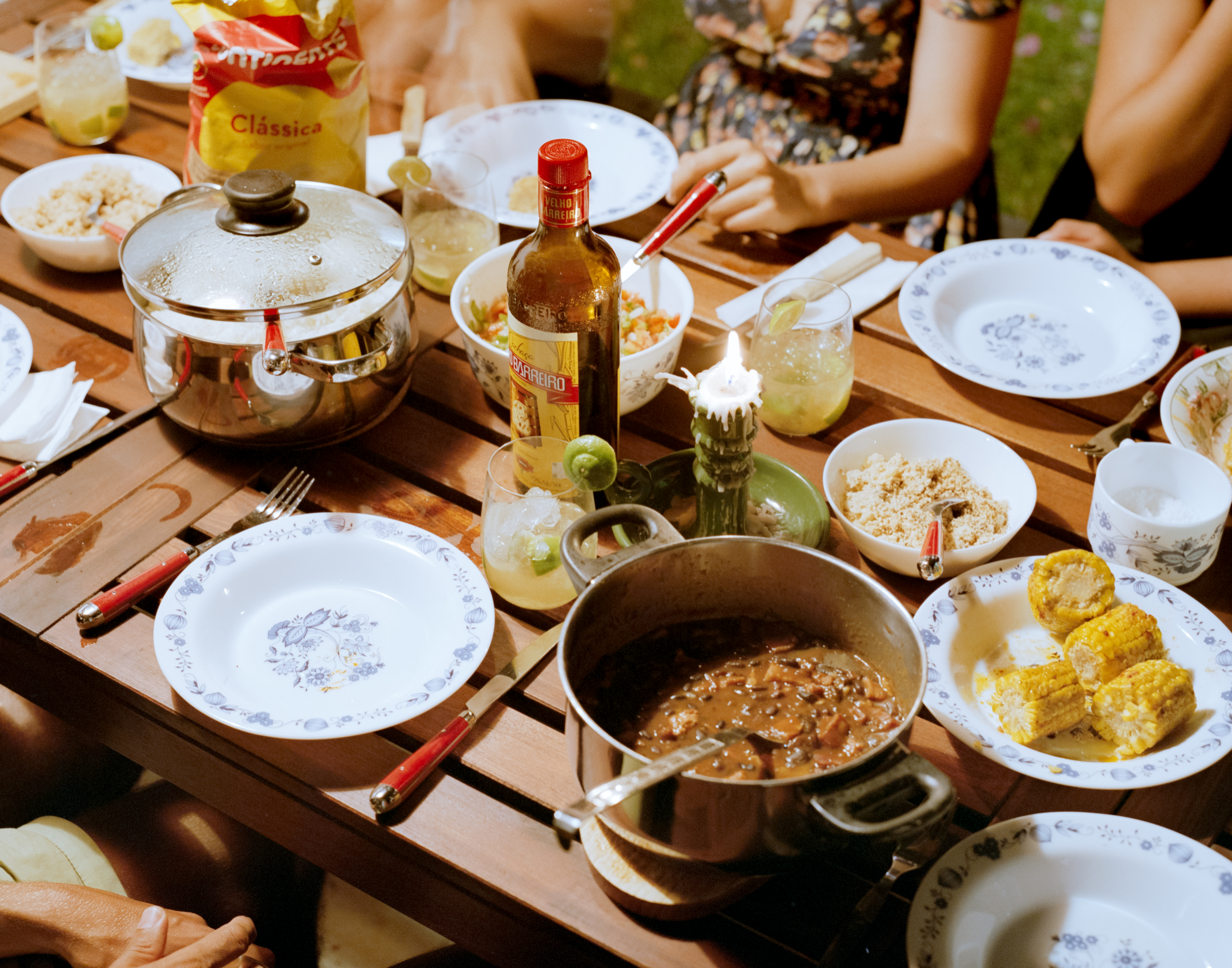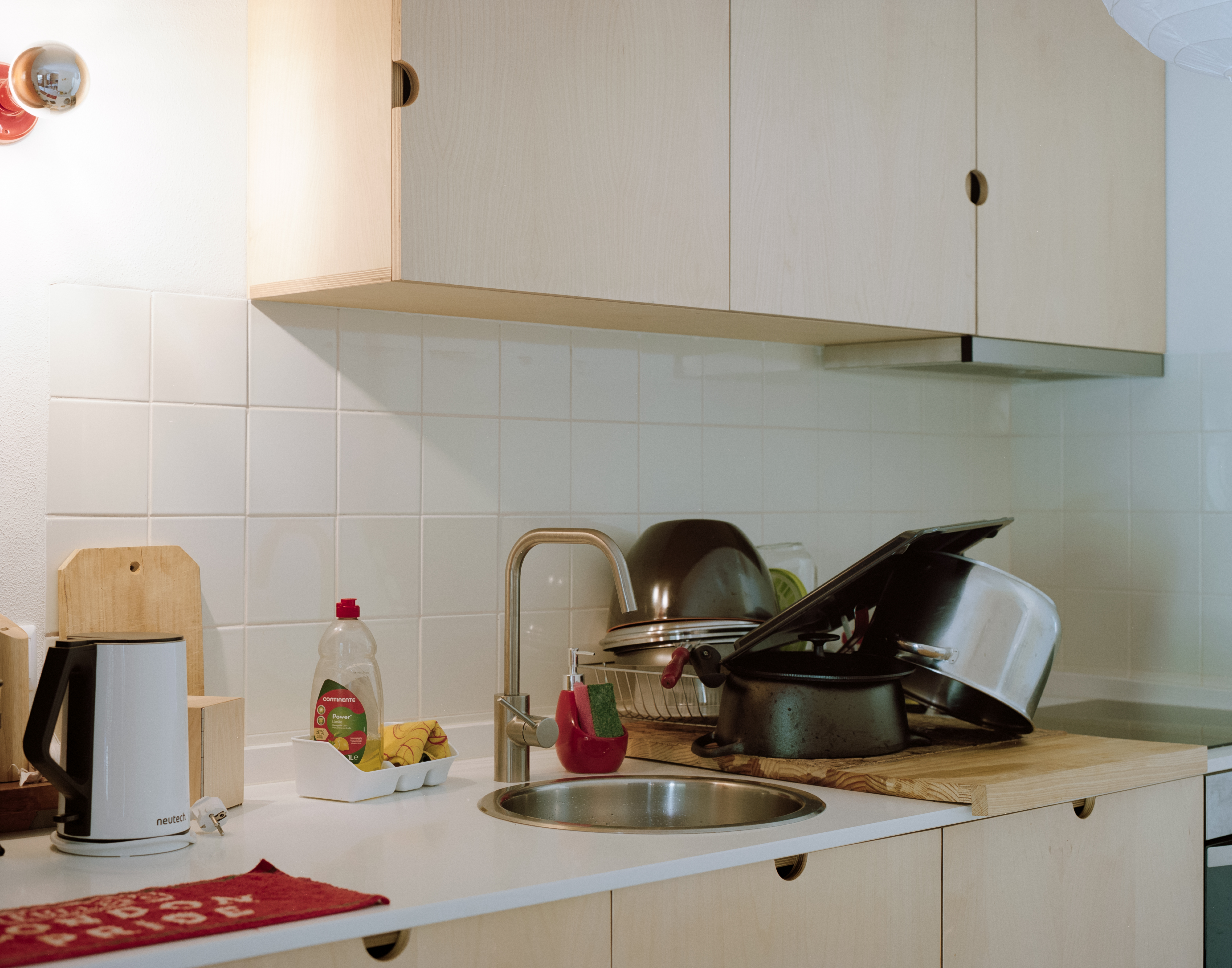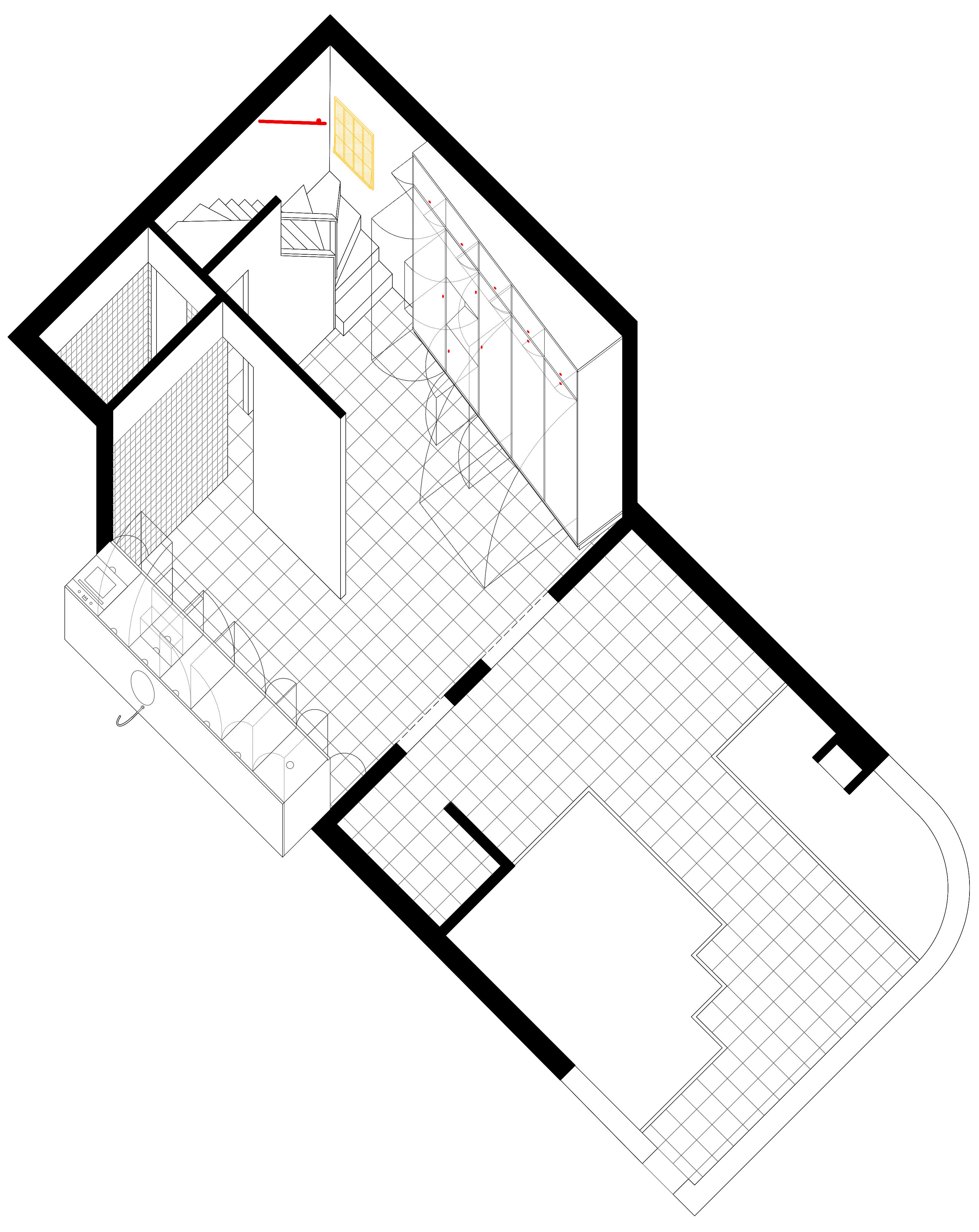
Quarteira
Loulé, 2018–19
Team
João Paupério
Maria Rebelo
Photography
Francisco Ascensão
Quarteira
Loulé, 2018–19
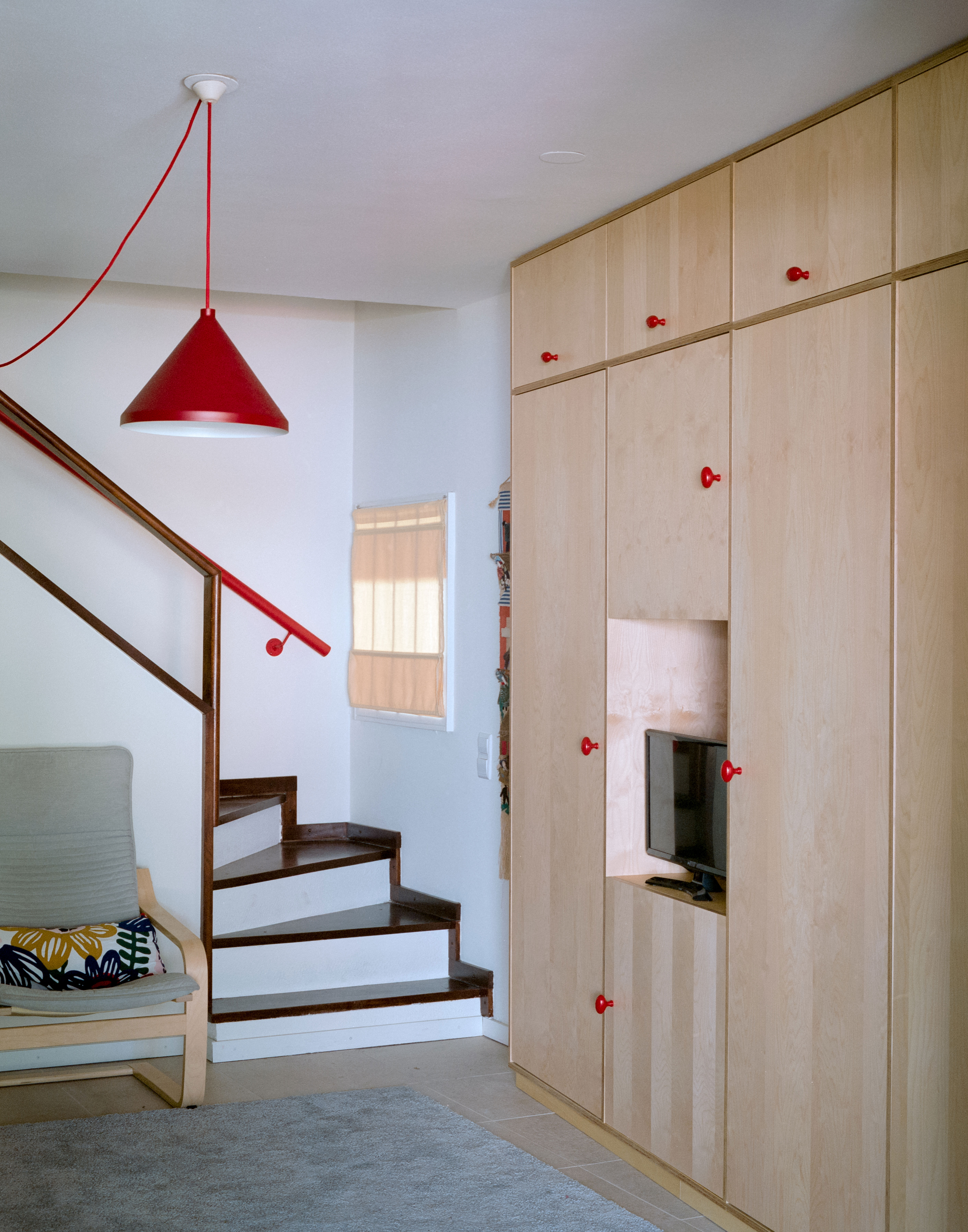
The first project commissioned to atelier local.

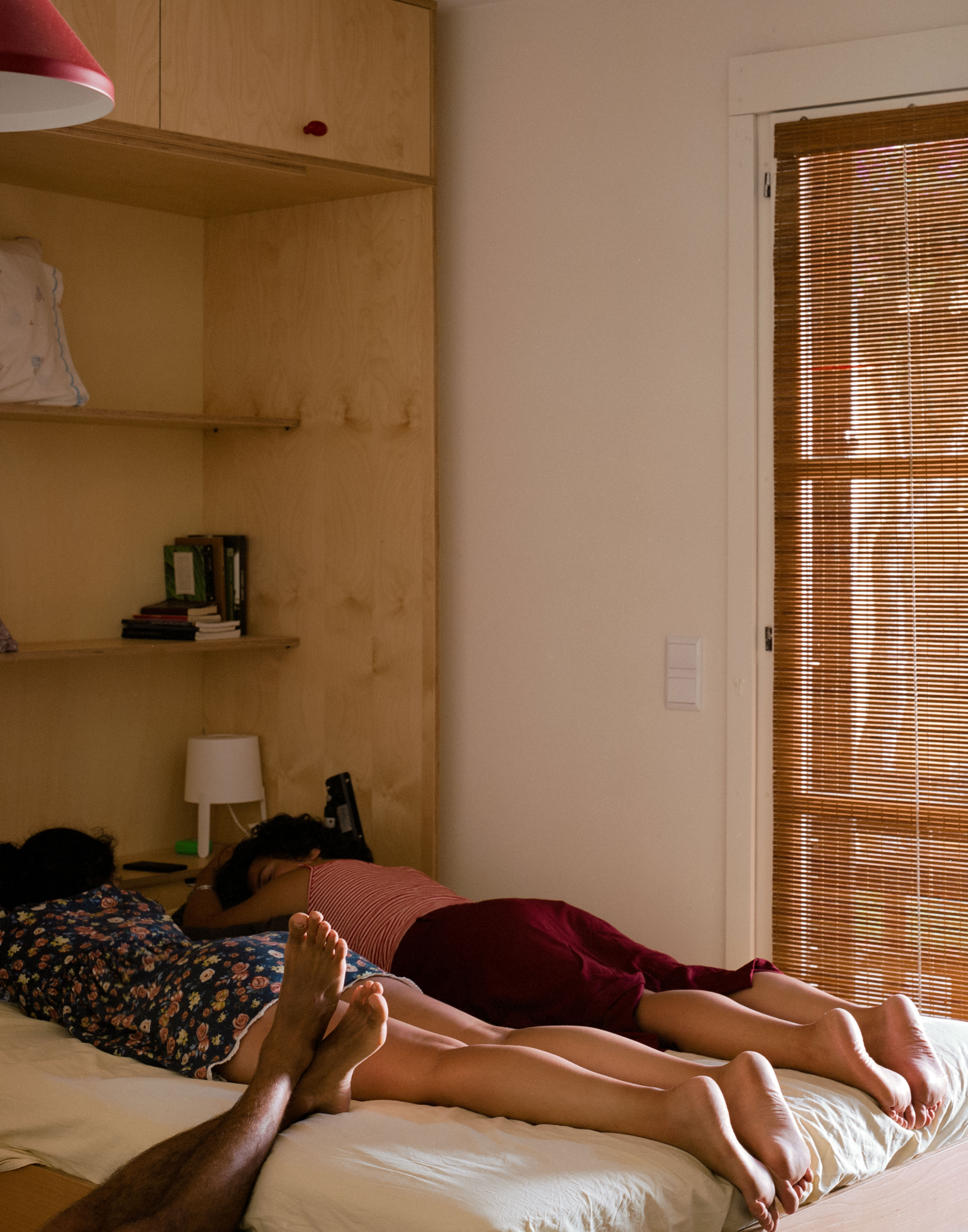
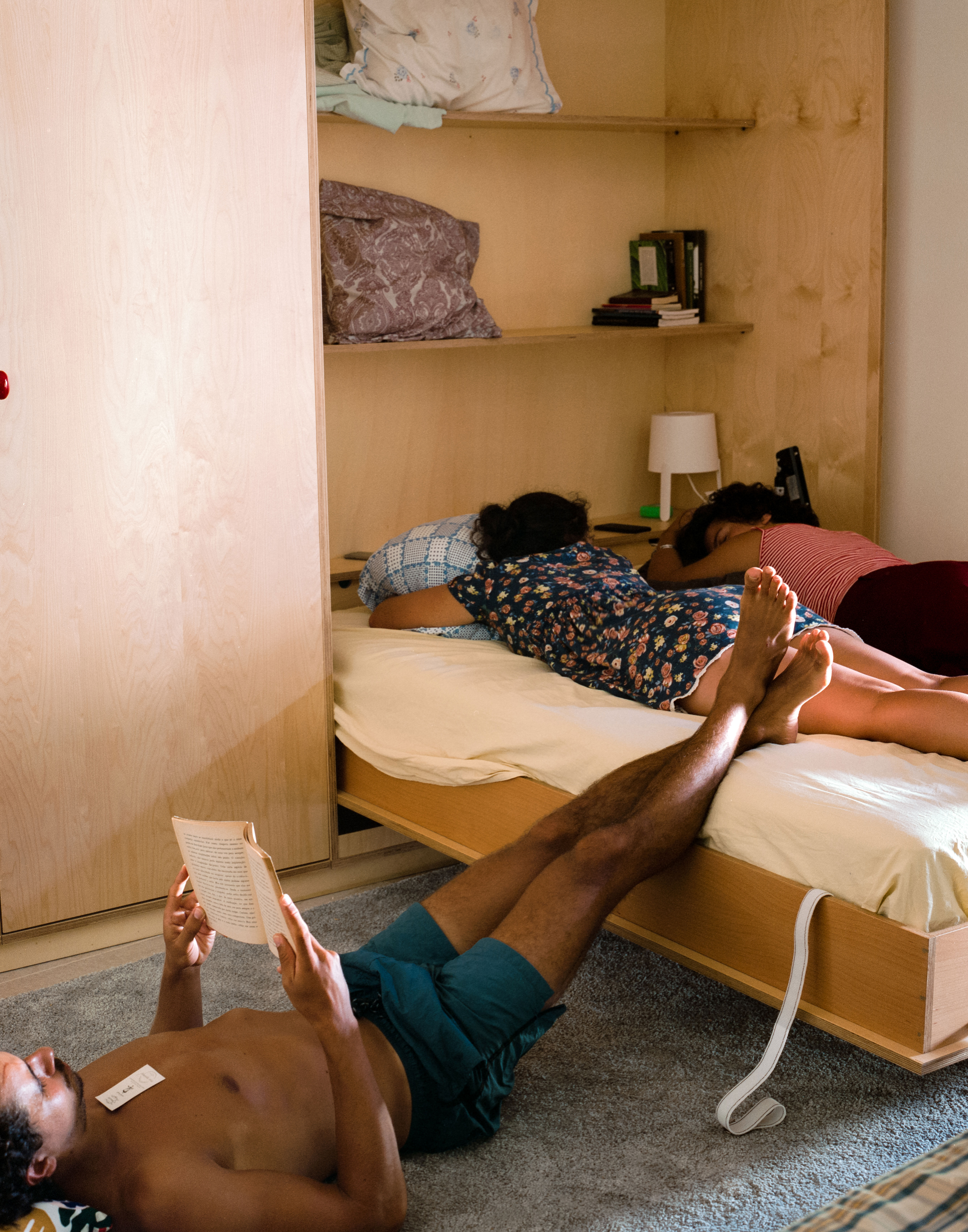
The first project commissioned to atelier local, even before it officially existed as such. It involved transforming the ground floor of a small vacation home to ensure that one of its residents, with severely reduced mobility, could continue to enjoy it. The intervention was minimal, both in terms of actions and resources. The architectural aspect of this intervention was limited to designing two pieces of furniture capable of compactly housing the necessary infrastructure and devices for the new uses of a space intended to be as versatile as possible. Additionally, a counter was removed, and a door opening was repositioned, thereby reorganizing the circulation possibilities within the space.
With only 20m², a single space now functions as a kitchen, living room, dining room, or bedroom, depending on the time of day and the needs of its user. Birch plywood was chosen for its durability and luminosity. Various ways of composing the panels were experimented with, driven both by curiosity and indecision. The carpenter suggested the ergonomics and color of the handles, which were also used to paint the handrail leading to the upper floor. From this project, the color, carpentry, and the desire to achieve the maximum effect with minimal gestures have consistently influenced the atelier’s work.
