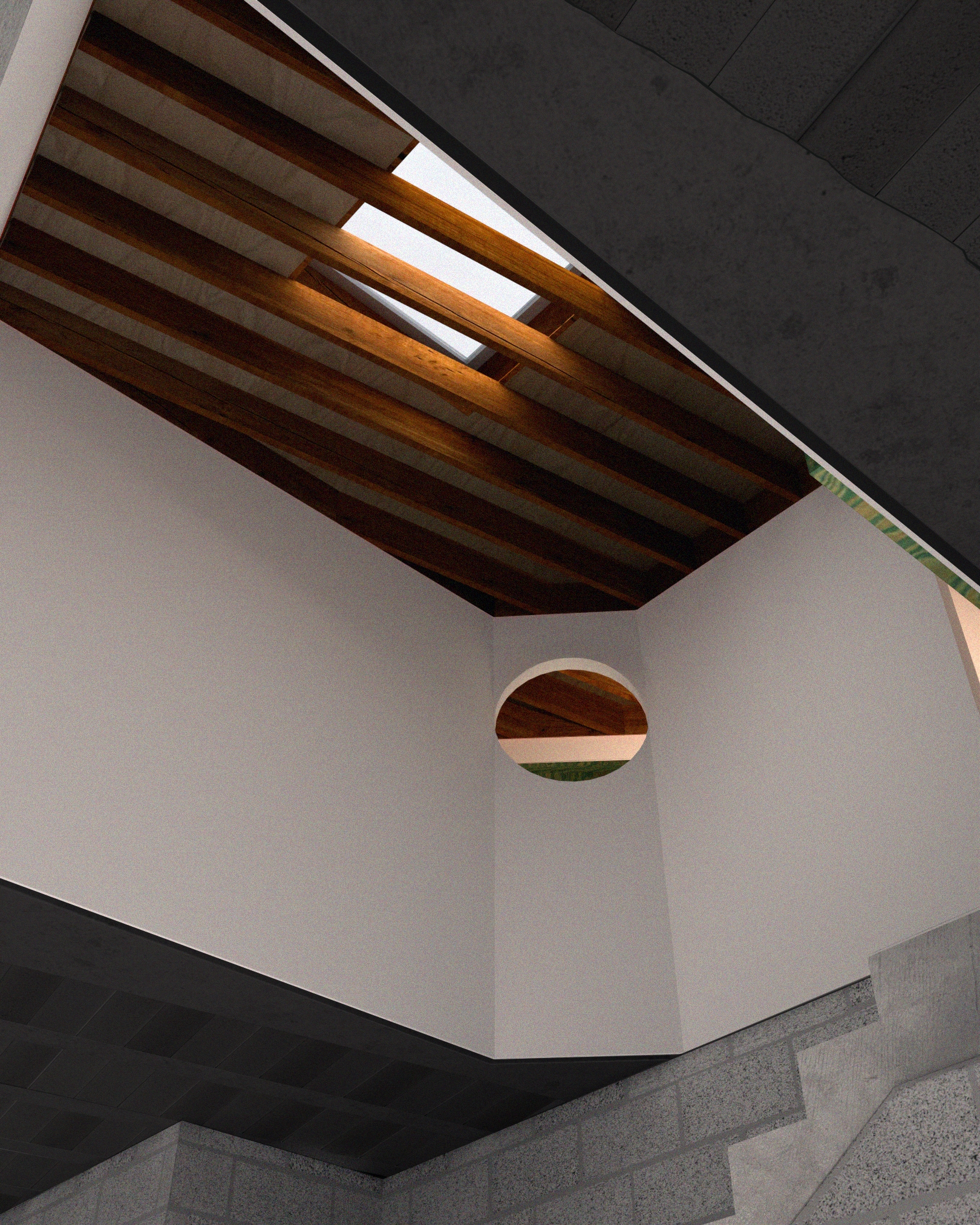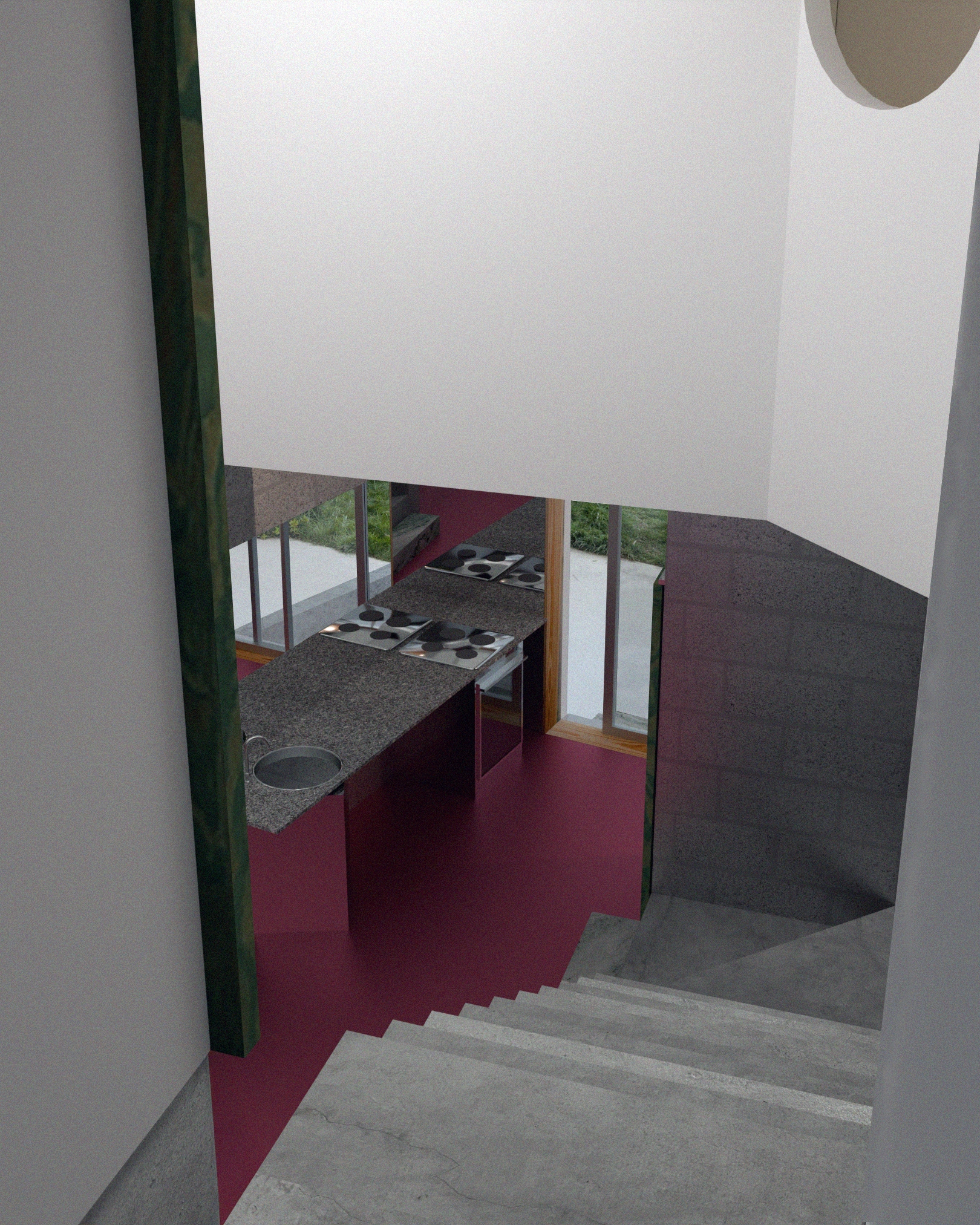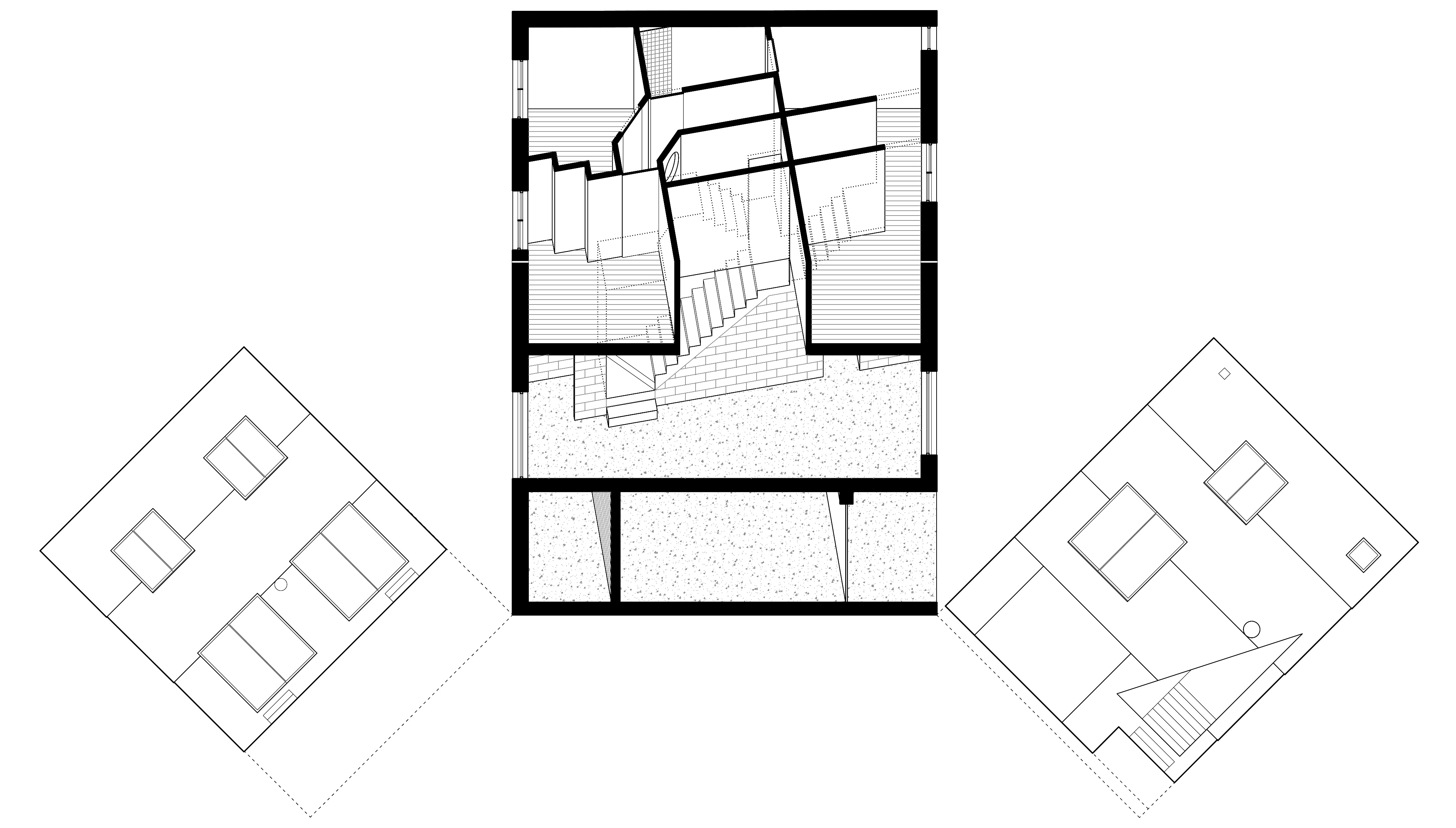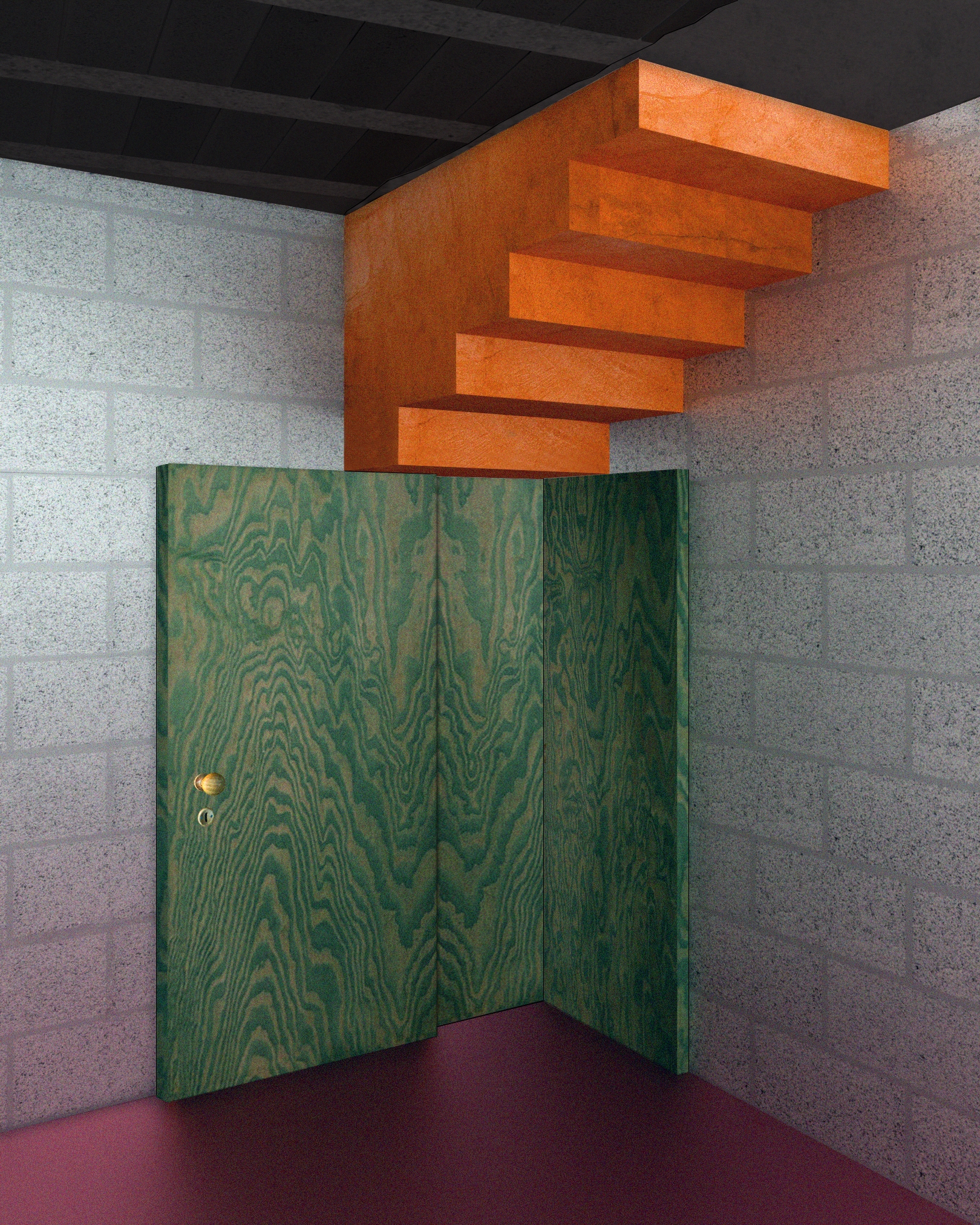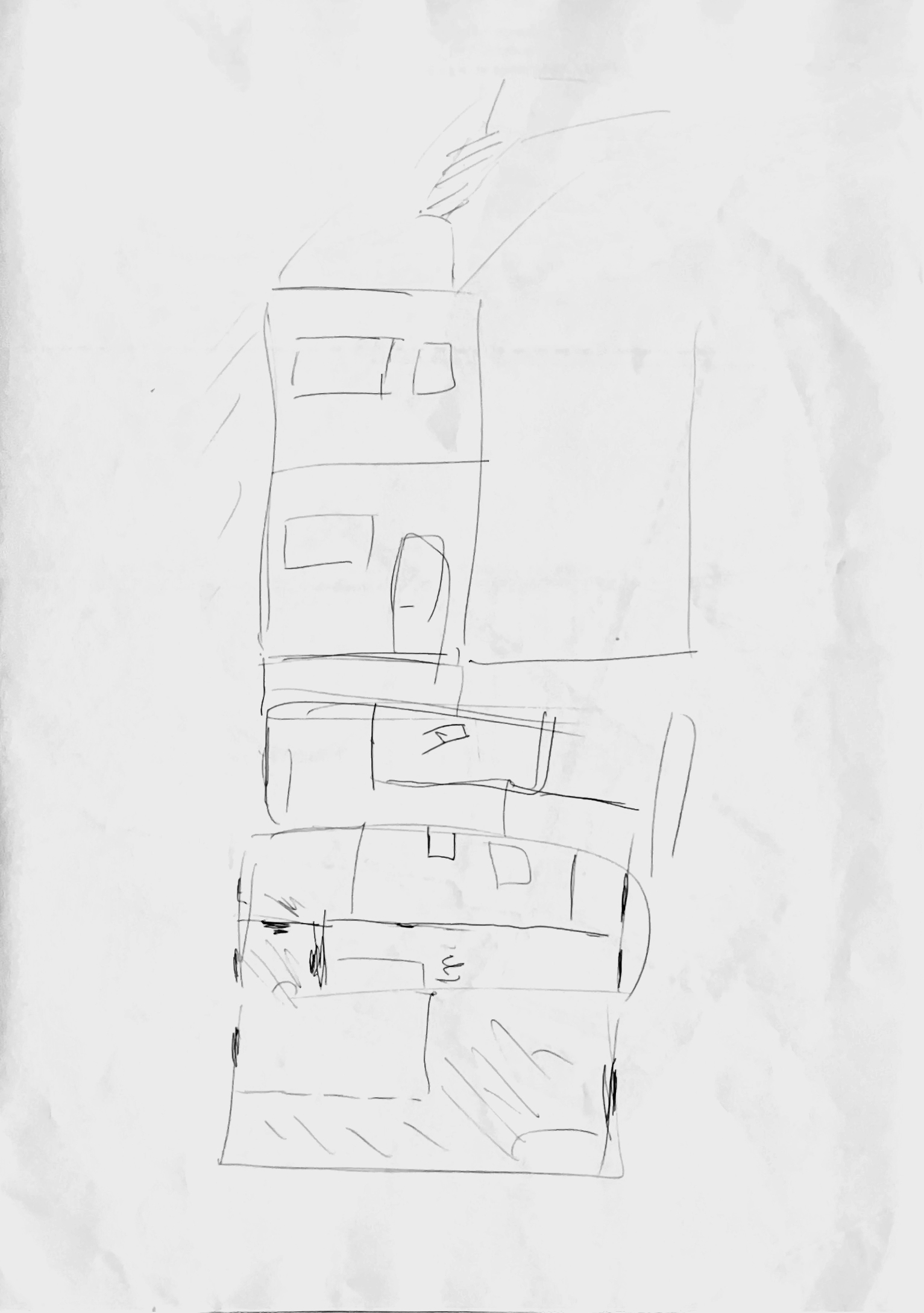
Campo
Valongo, 2022–25
Team
João Paupério
Maria Rebelo
Elias Schmitz
Photography
Francisco Ascensão
Campo
Valongo, 2022–25
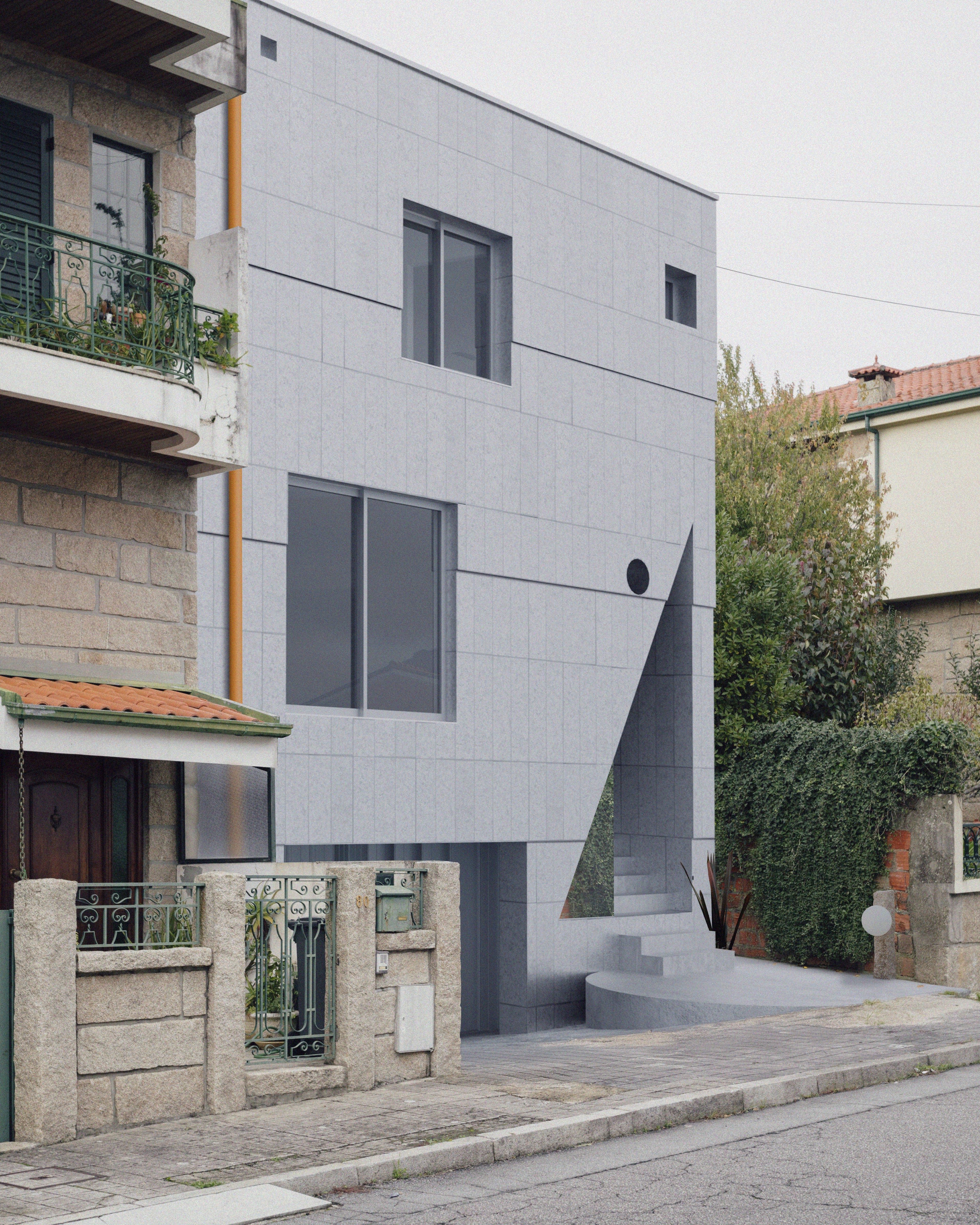
All the main decisions in this project are about how to create distances inside a house.

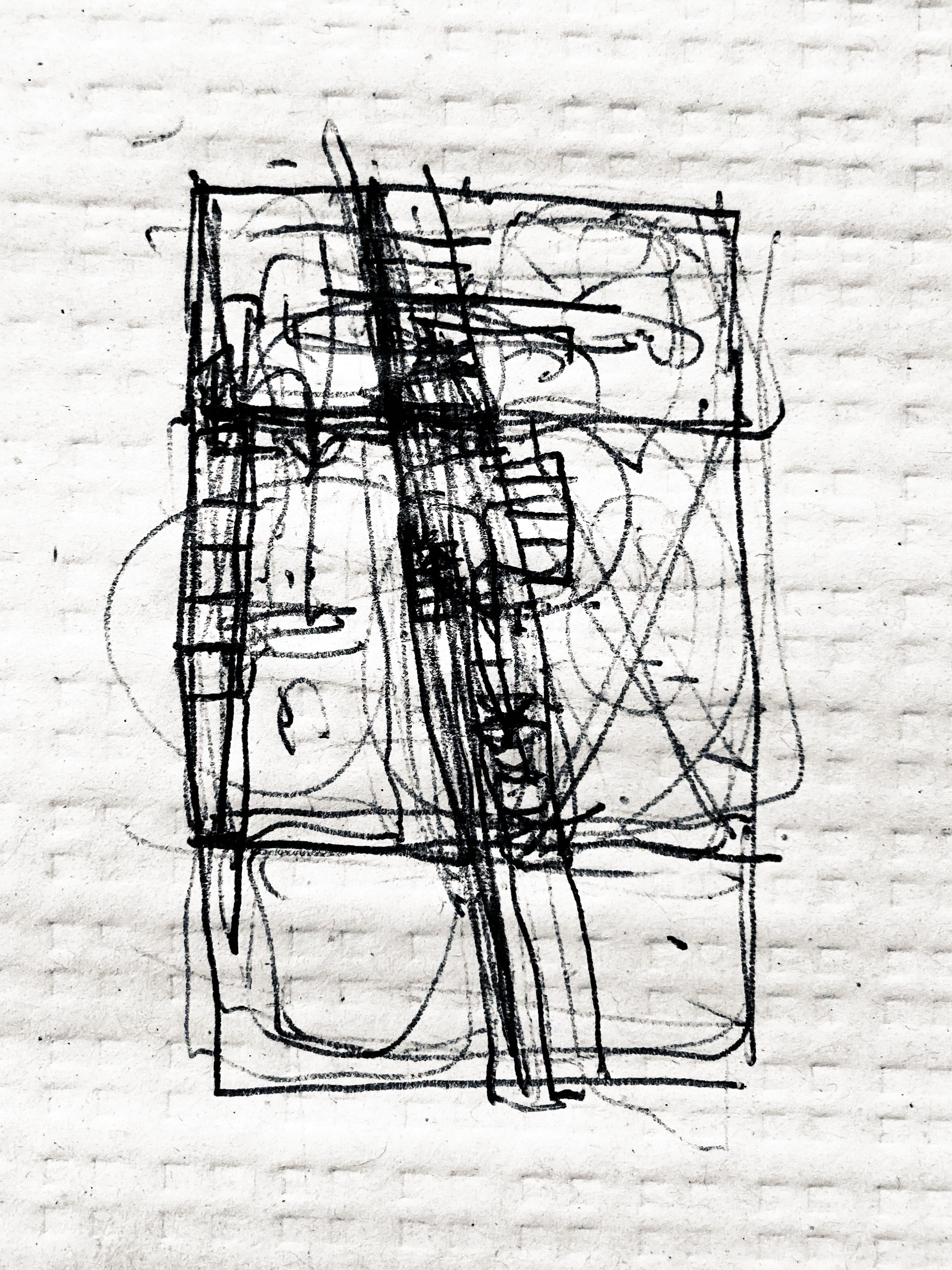
This house is planned for one of the few plots left on a suburban land development in Campo, about 15 kilometers from Porto. While functioning as a house, this building will also be used as a workspace -an online shop and storage space- for the couple who will be living there. In the centre, a skewed staircase organizes the entire project, dividing the workspace from the house itself. Its position allows the building to be ventilated transversely, communicating simultaneously with the street and the garden, both in the house and in the work space. In turn, its direction allows uses with different spatial needs to be accommodated in both “halves”, without having to resort to additional architectural artifices. On the upper floor, the staircase unfolds to create greater autonomy between the various rooms of the house, freeing up space for a double-height ceiling at the heart of the house’s main room.
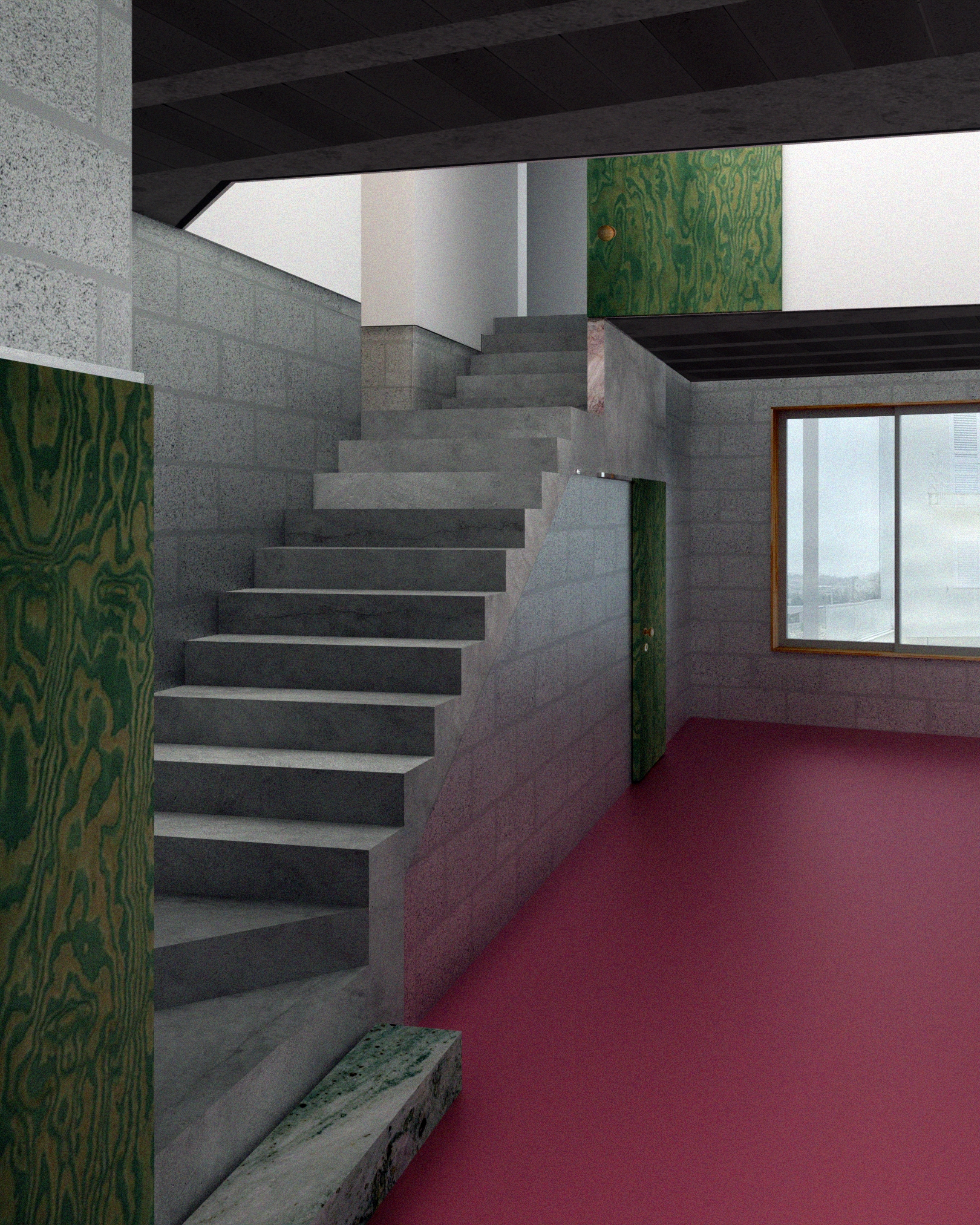
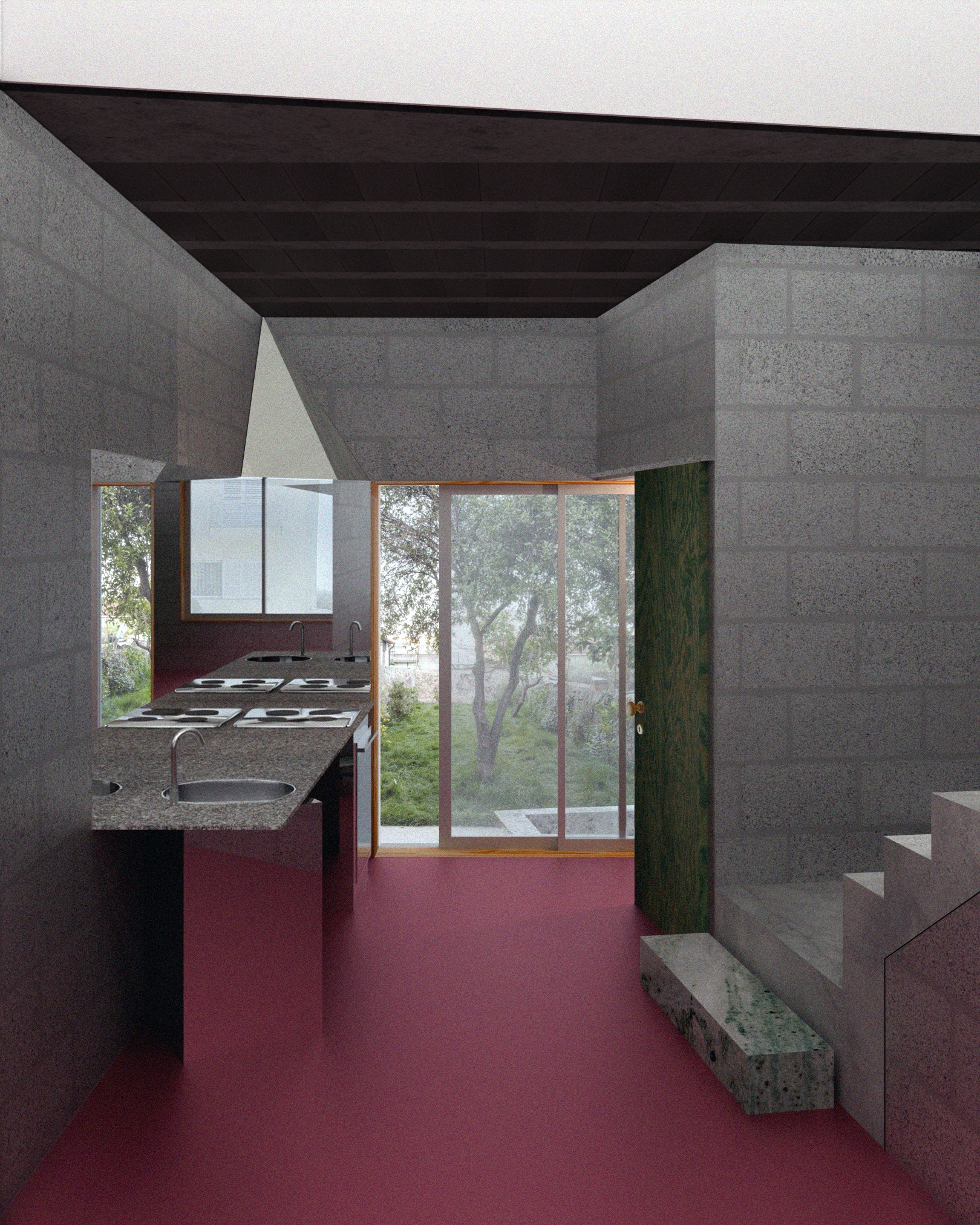
Although the project can practically be described as a single gesture, which formally structures the relationships that are further built from it, its design allows for a considerable diversity and complexity of spaces, thus contributing to the house’s greater polyvalence and versatility. With direct access from the outside, the workspace itself was designed with the possibility of being converted into a small autonomous studio for when the parents retire and their daughter moves into the main house. Dealing with a practically impossible budget, the material and compositional logic of the house will follow the spirit of the house in Ancede, both in plan and in terms of elevations. Along the road, we have discovered House in Midorigaoka, by Itsuko Hasegawa; after a while, Machiya in Minase by Kazunari Sakamoto, which would explain the silver makeup. In the end, as in the former, all the main decisions in this project are about how to create distances inside a house.
